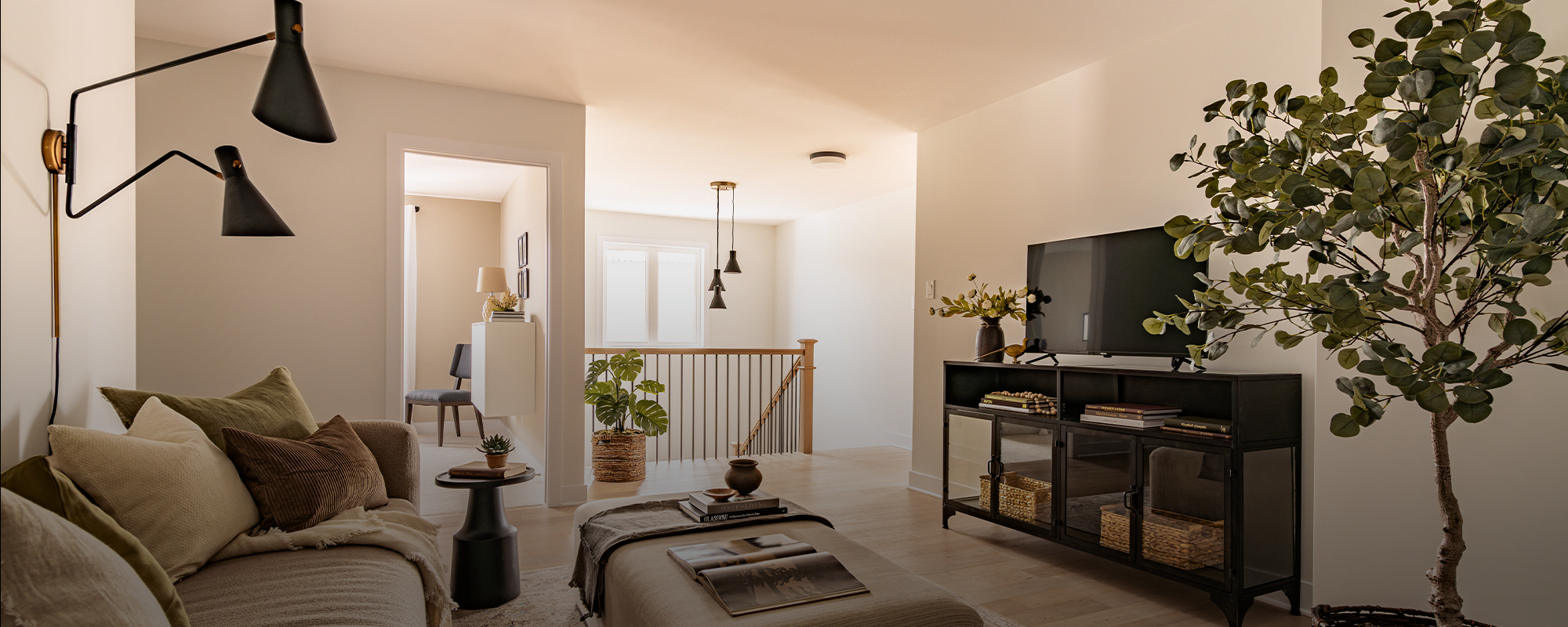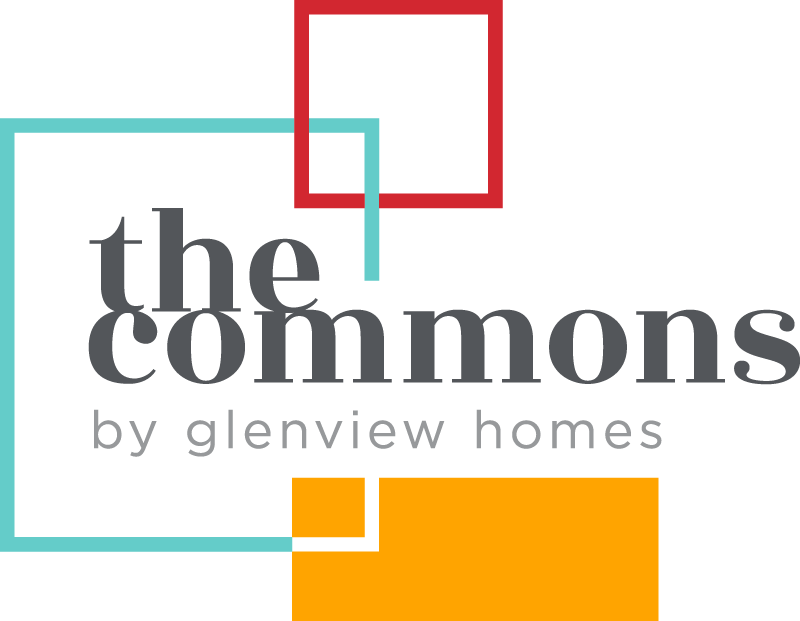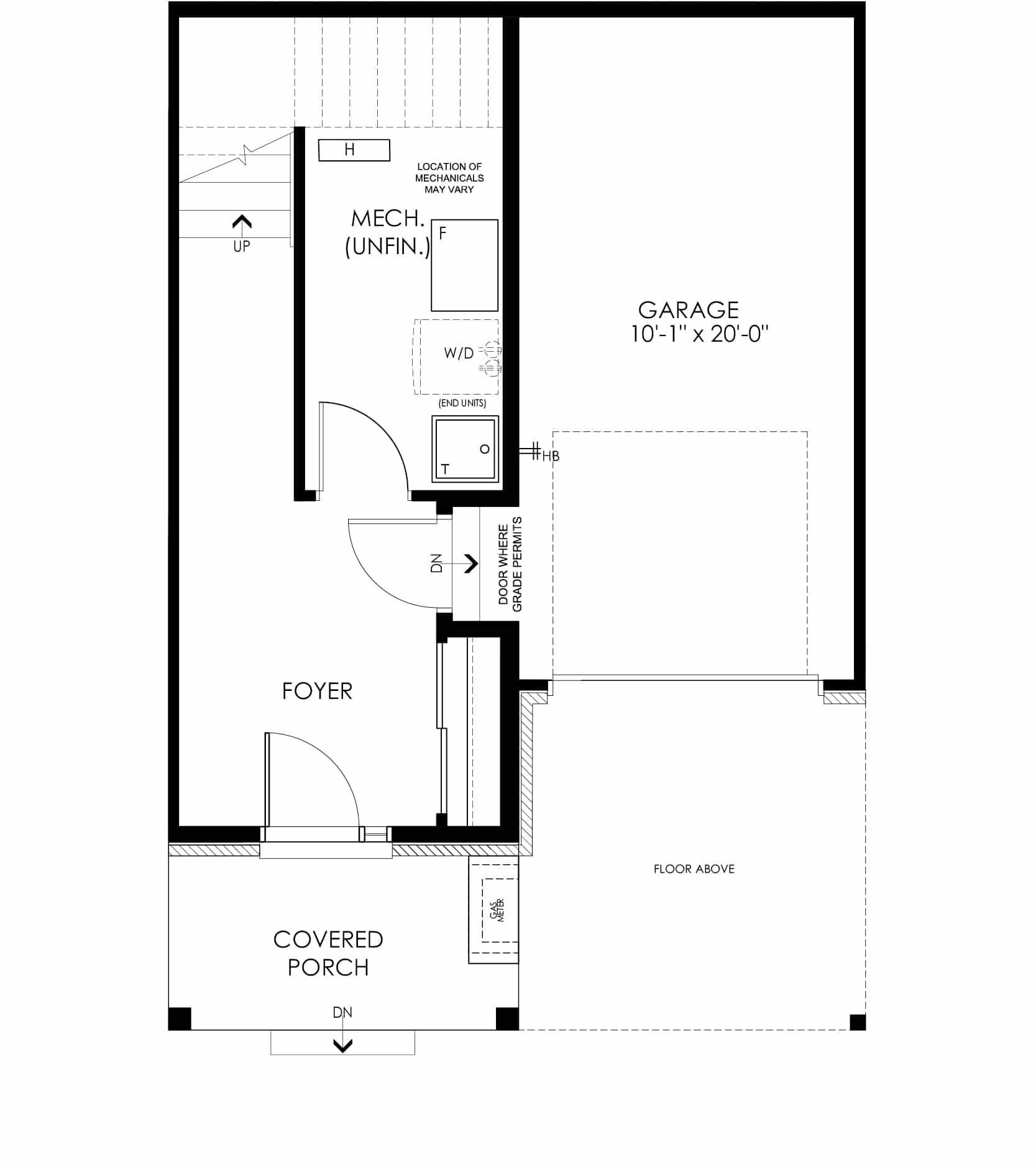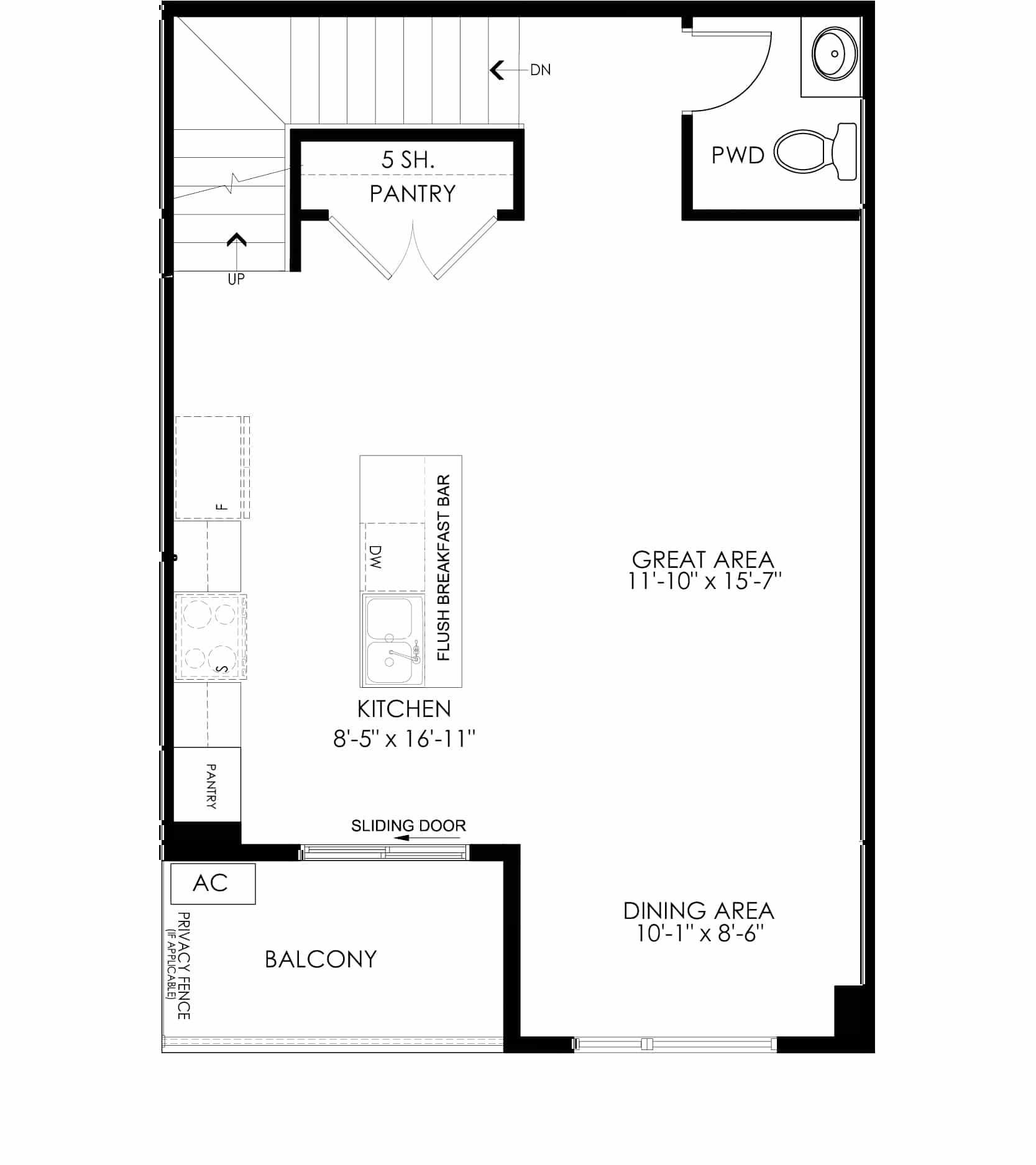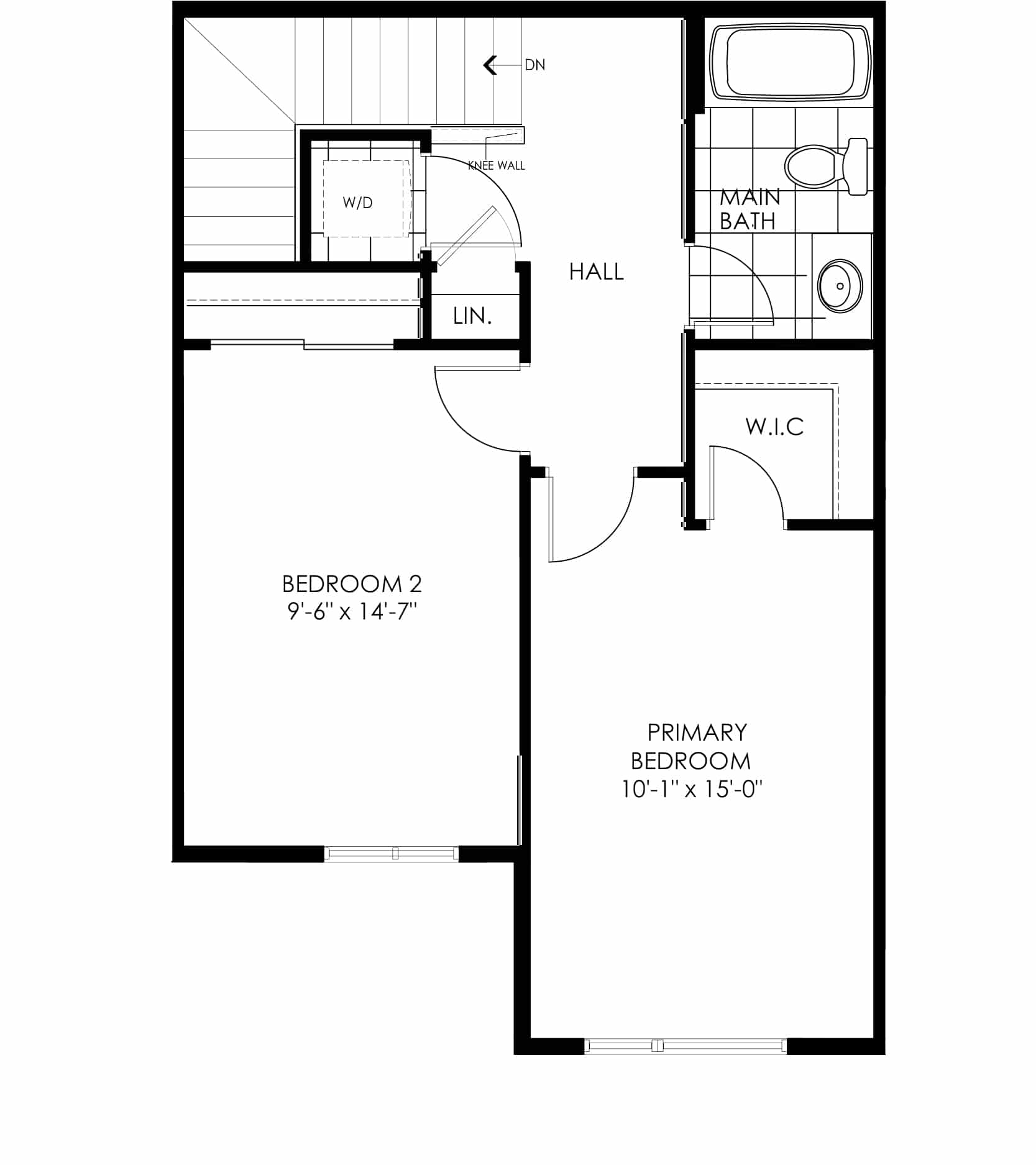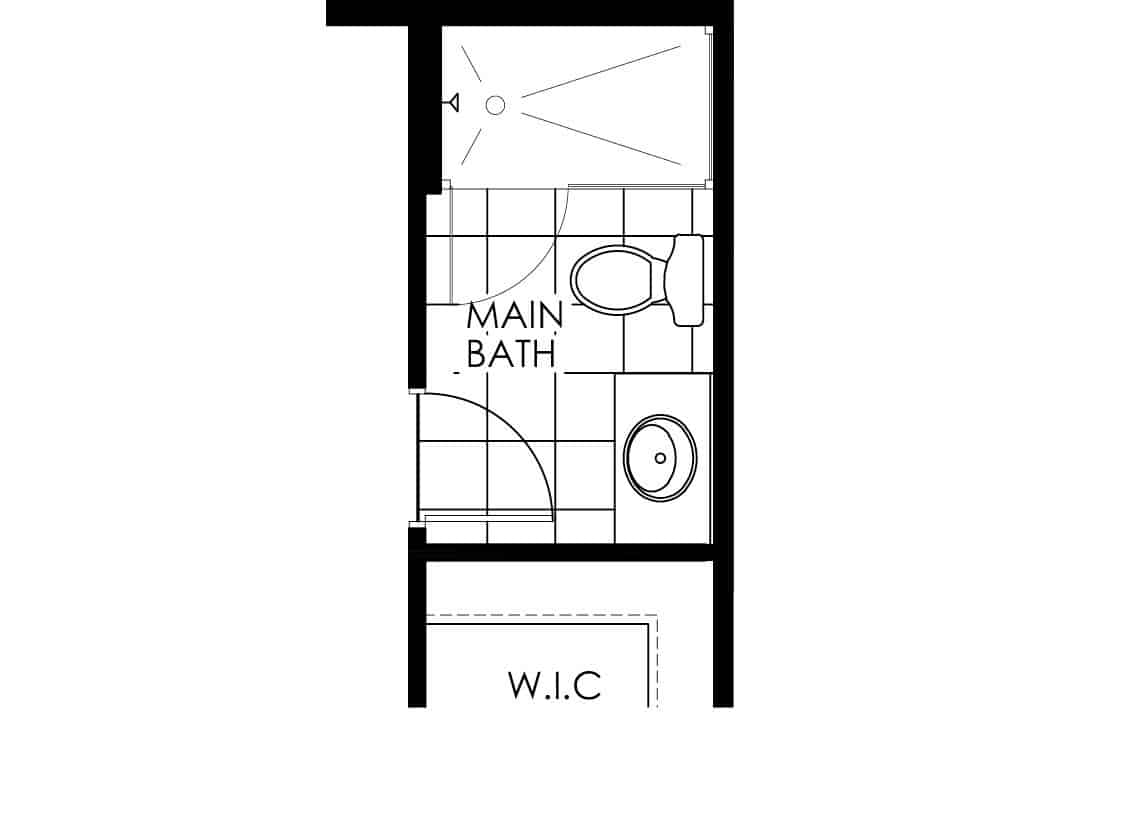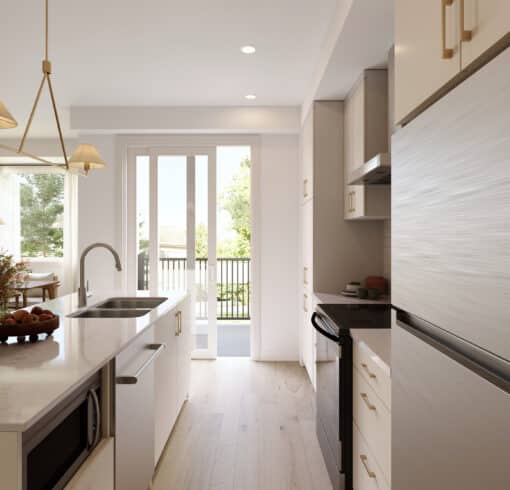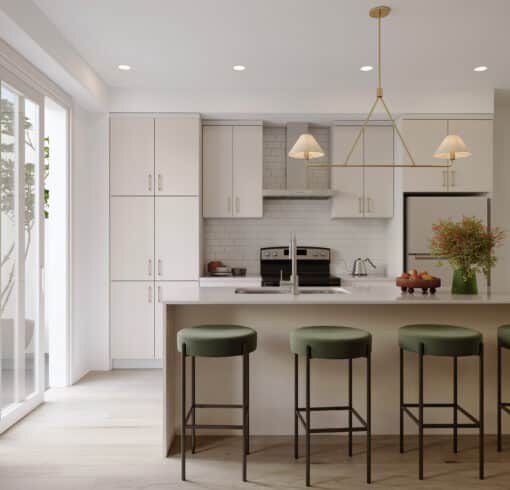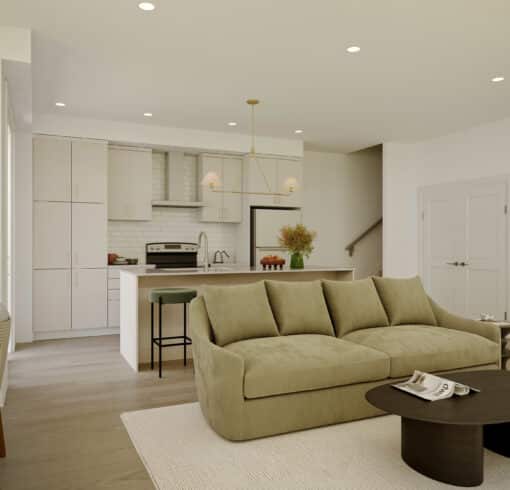The Everett
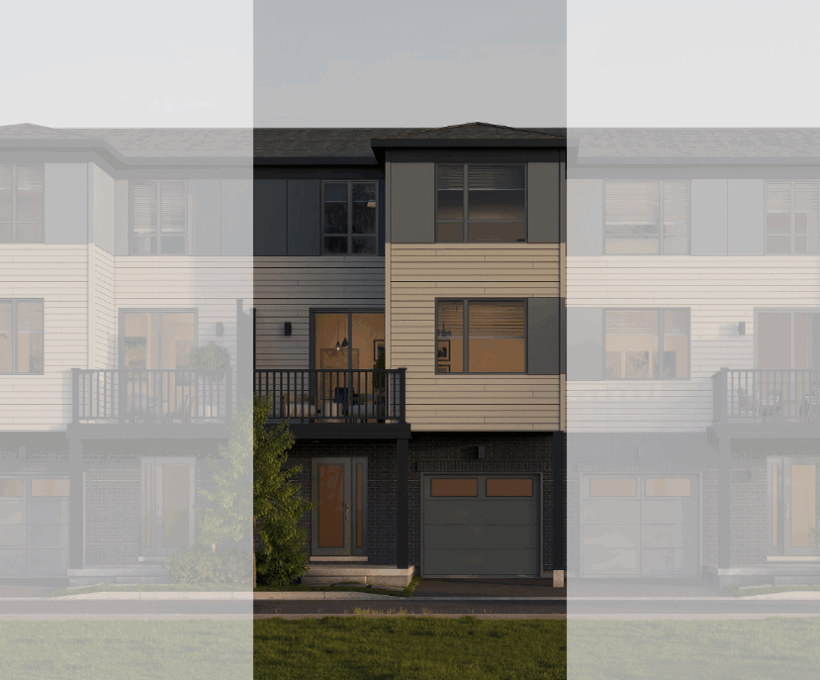
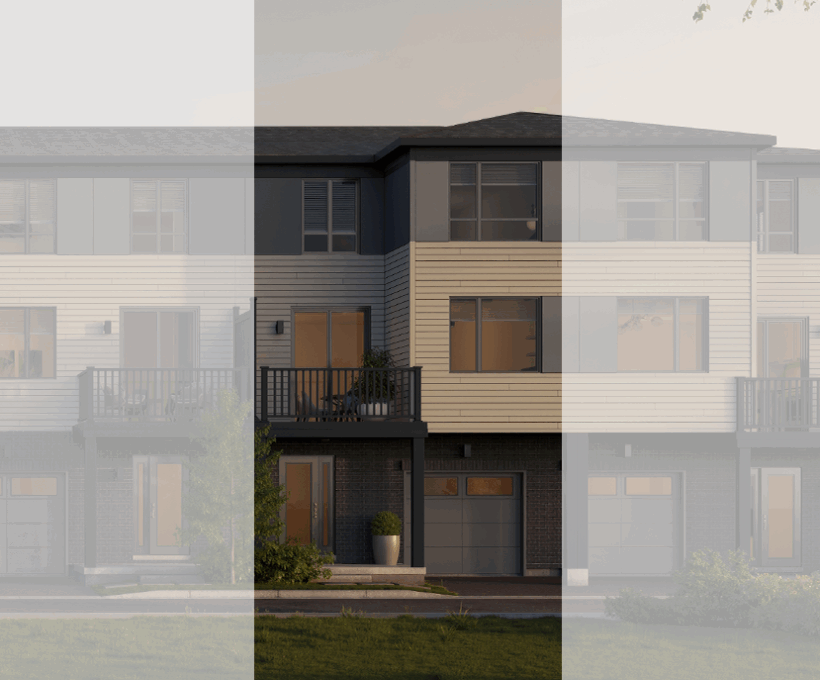
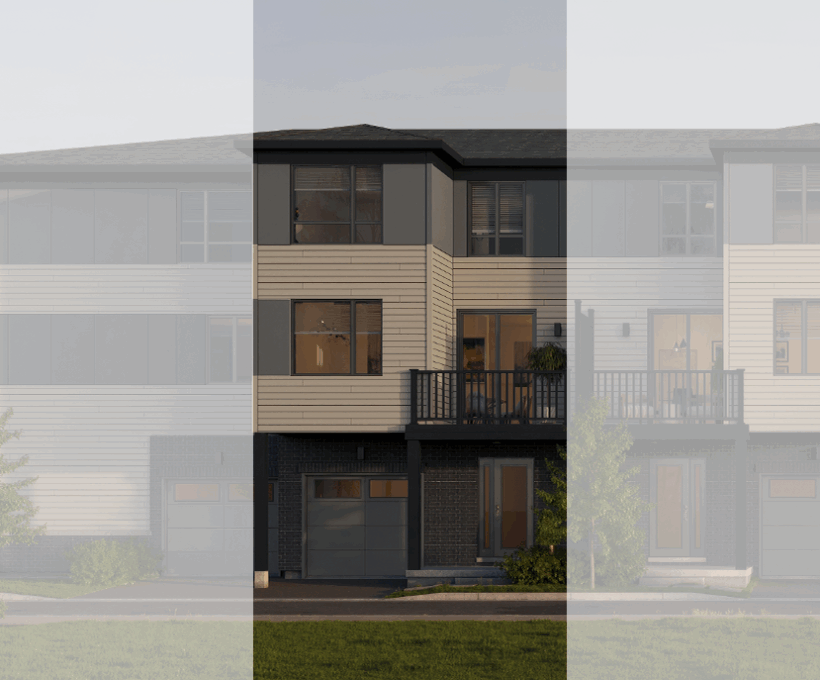
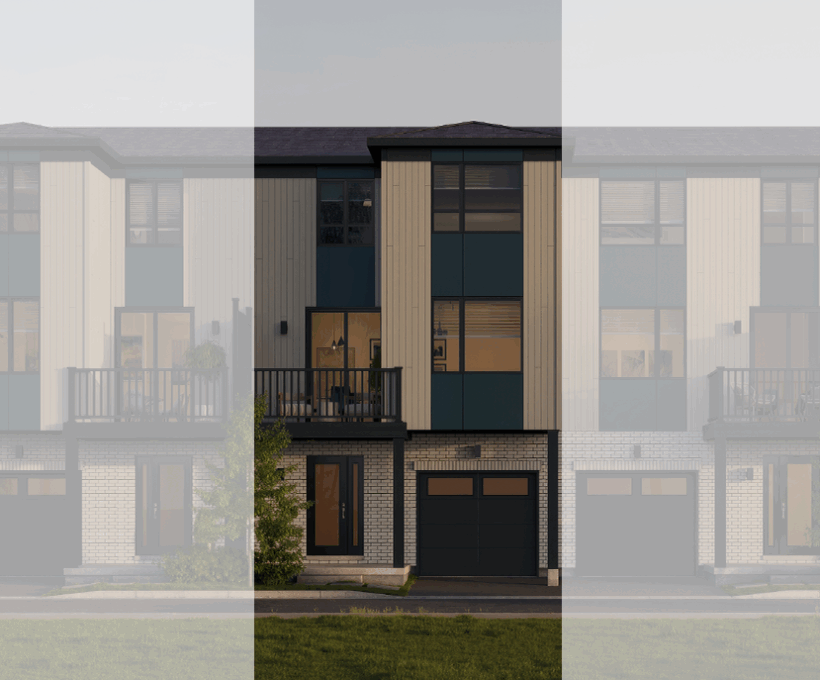
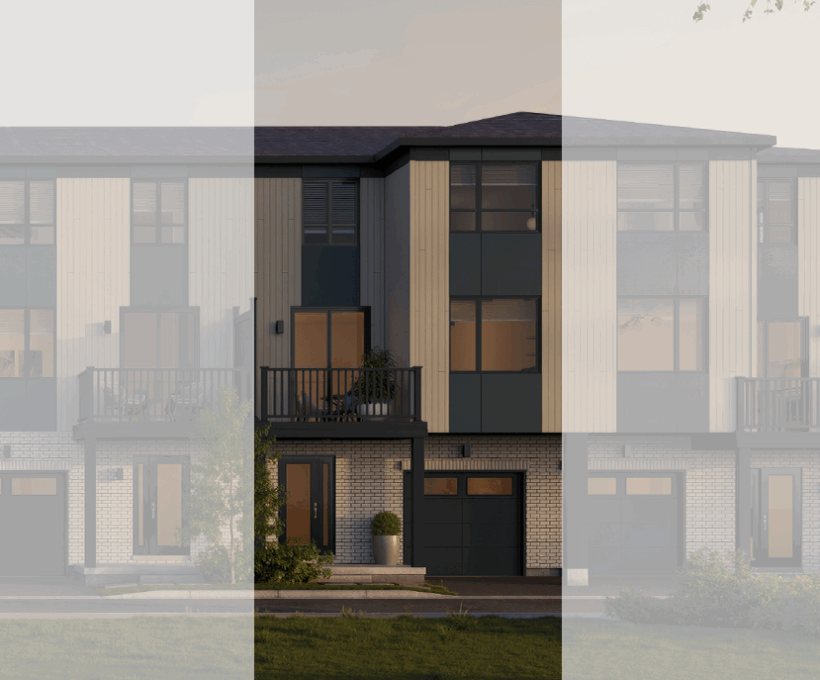
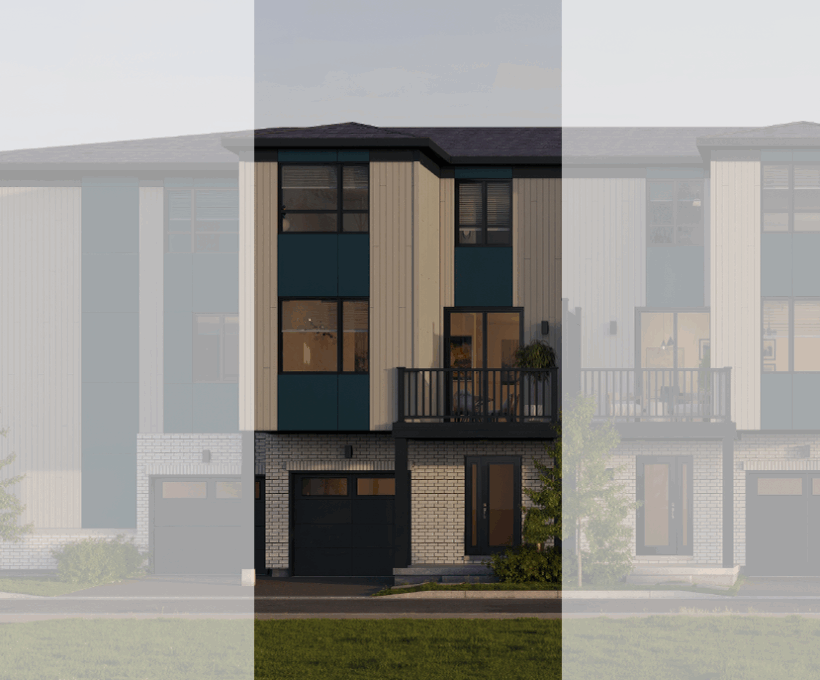
The Everett interior unit offers a versatile three-level design that maximizes smart living. The entry level features a covered porch, spacious foyer, and convenient garage access. On the main floor, the open-concept kitchen—complete with a flush breakfast bar and pantry—flows into the dining and living areas. A powder room and access to a private balcony with a glass sliding door and privacy fence complete the space. Upstairs, the primary bedroom with walk-in closet is joined by a well-sized second bedroom, laundry, and the main bathroom. Designer upgrades include the option to elevate the main bath with a deluxe layout.
Back-to-Back Townhomes – Smart & Stylish Features Include:
- 6-Piece Appliance Package
- Wood Composite Core Flooring on Ground & Main Floors
- 9’ Ceilings on Main & Smooth Ceilings Throughout
- Quartz Countertops Throughout
- Pot Light Package
- + More
