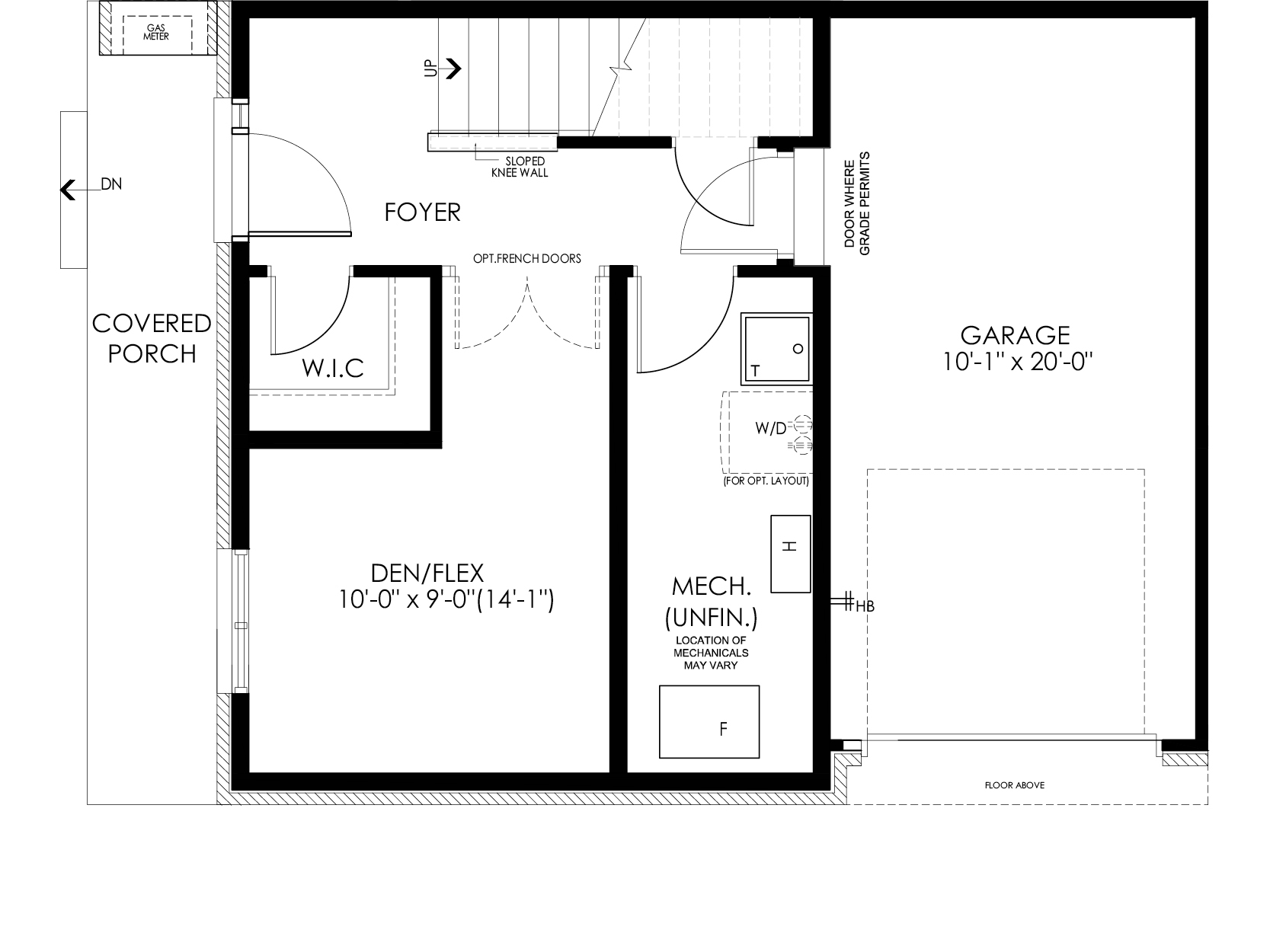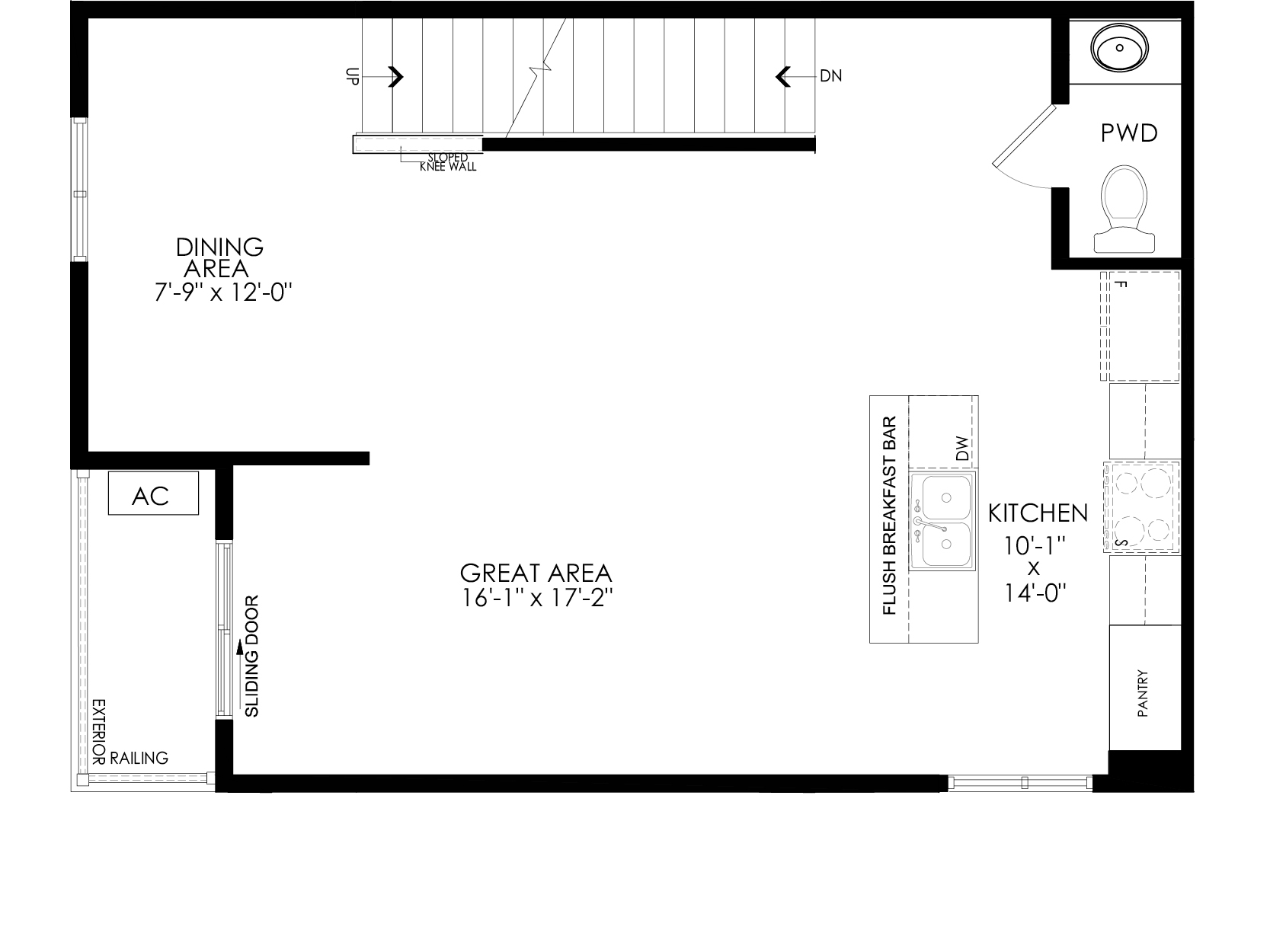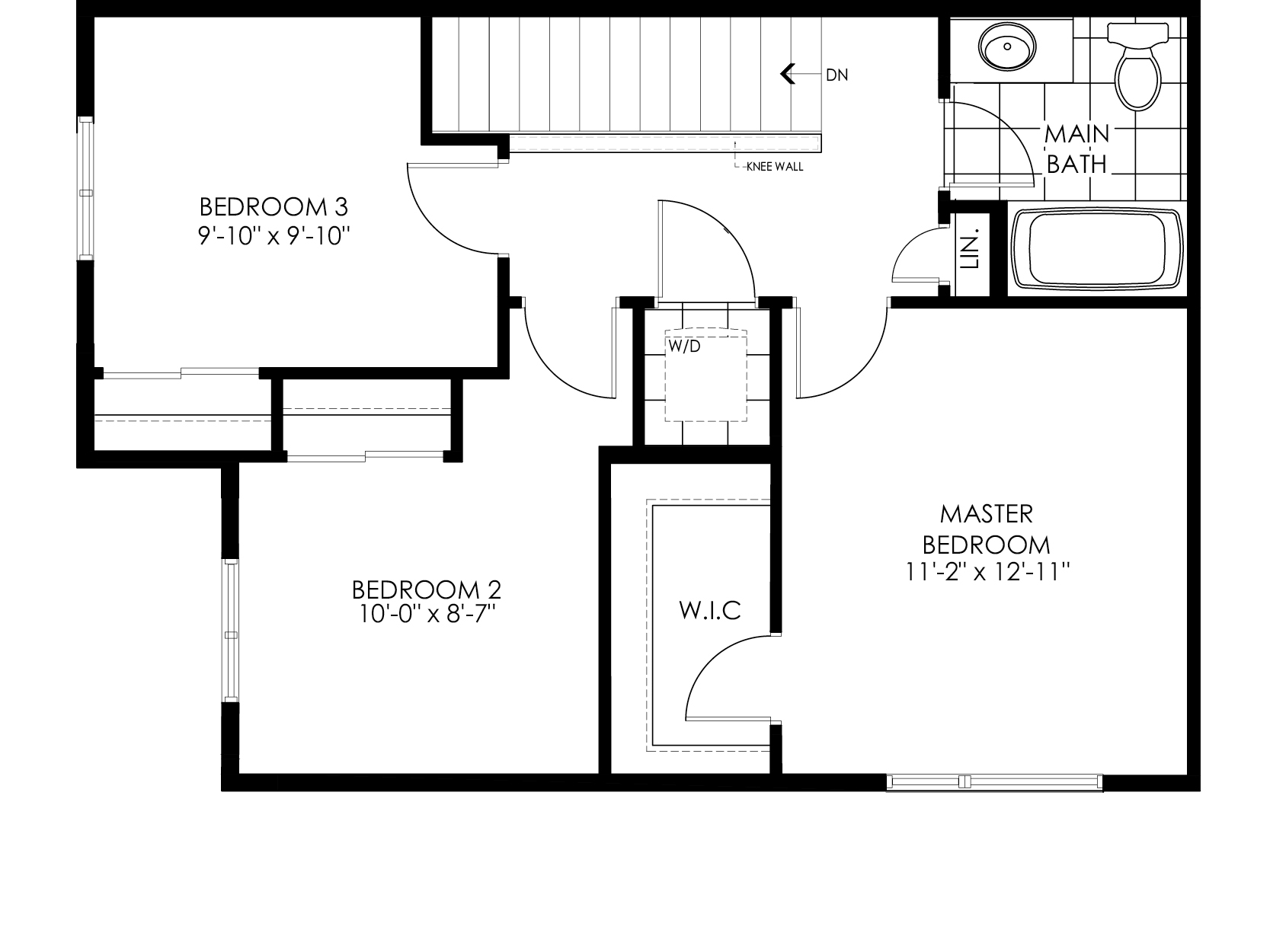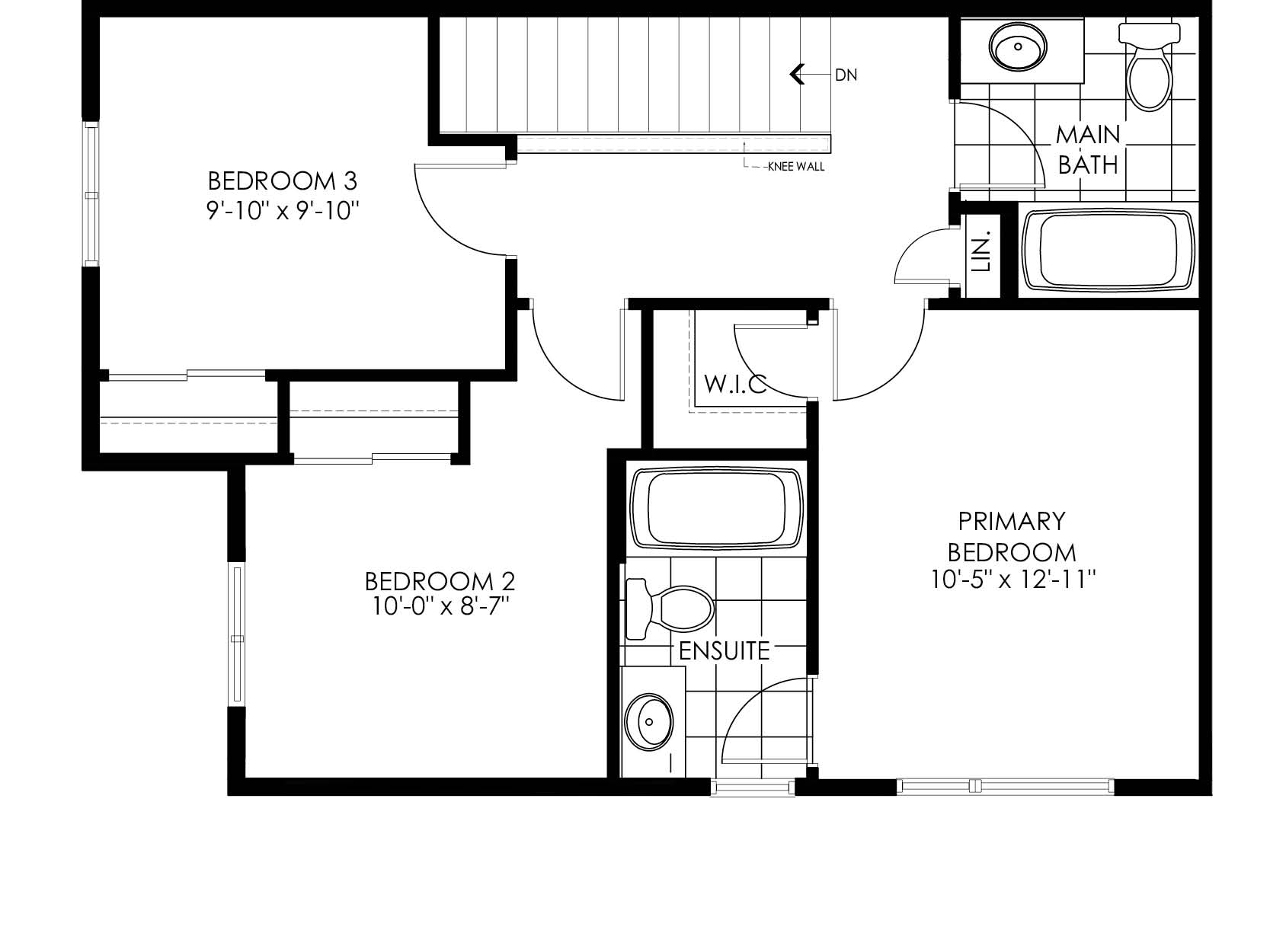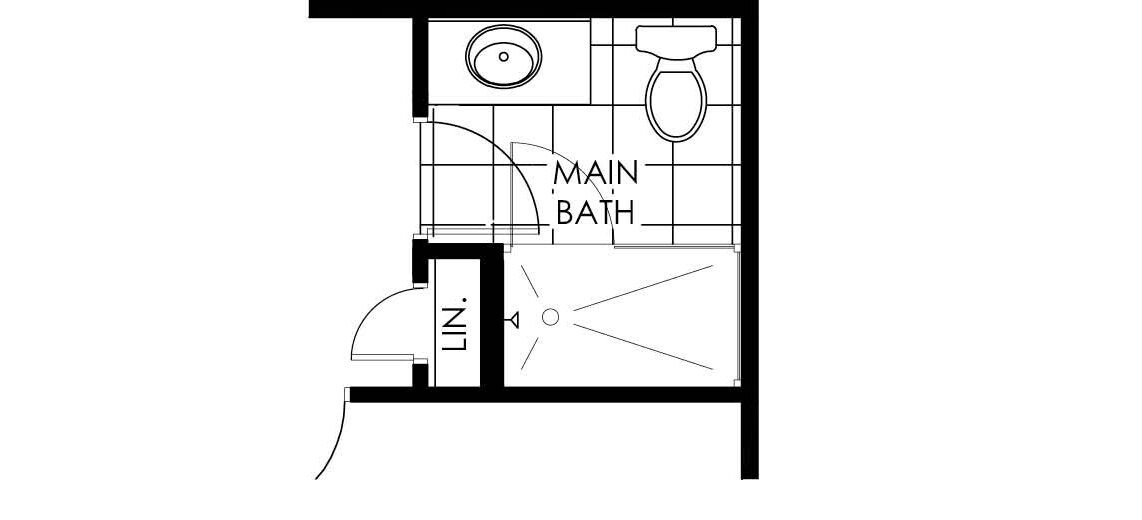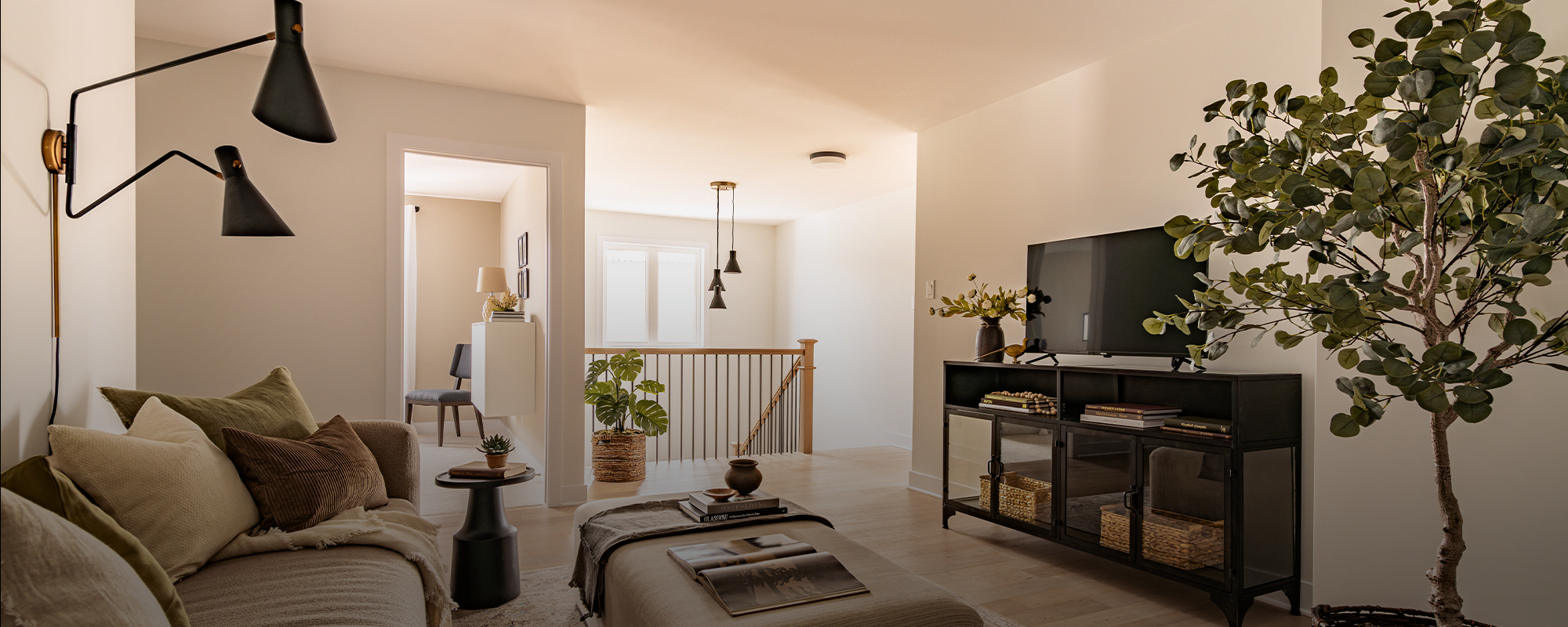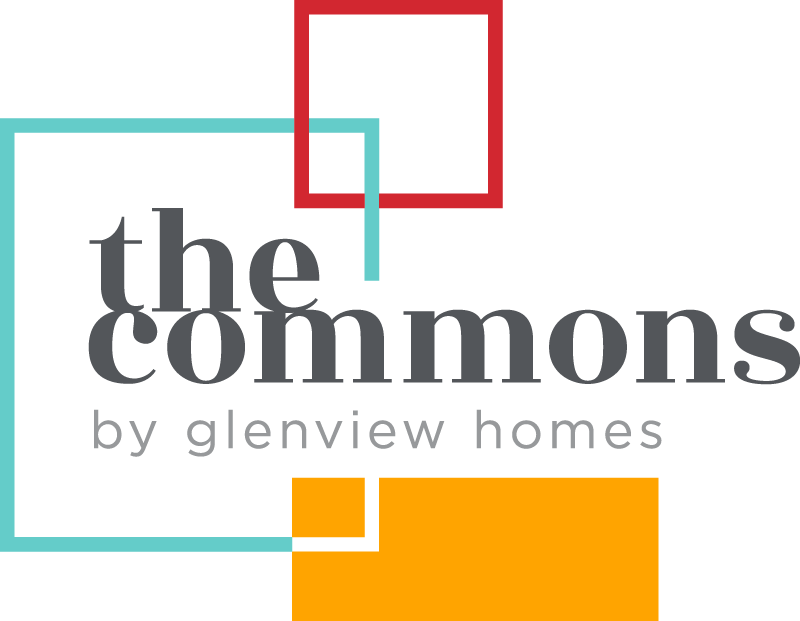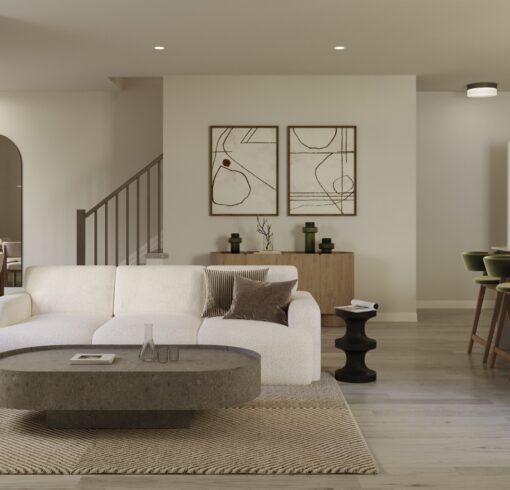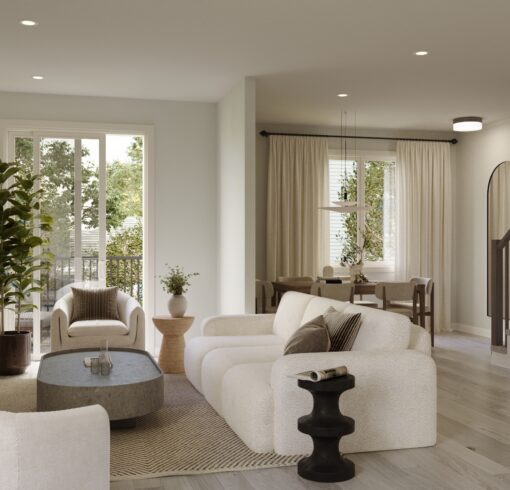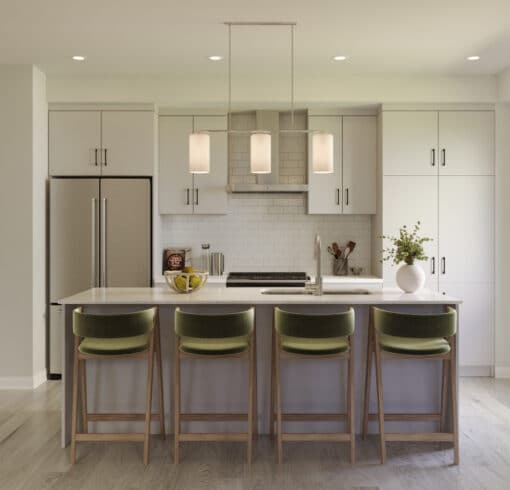The Sterling
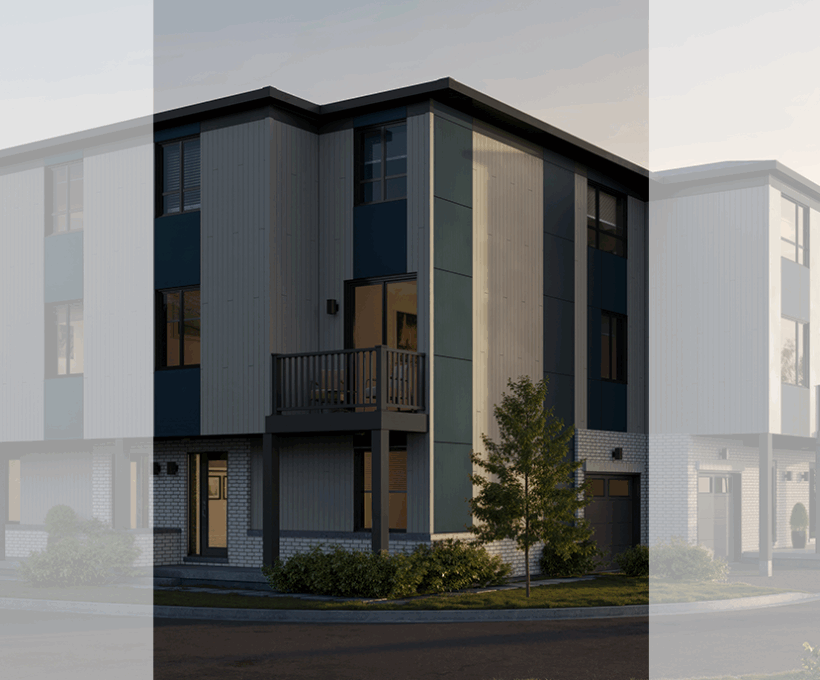
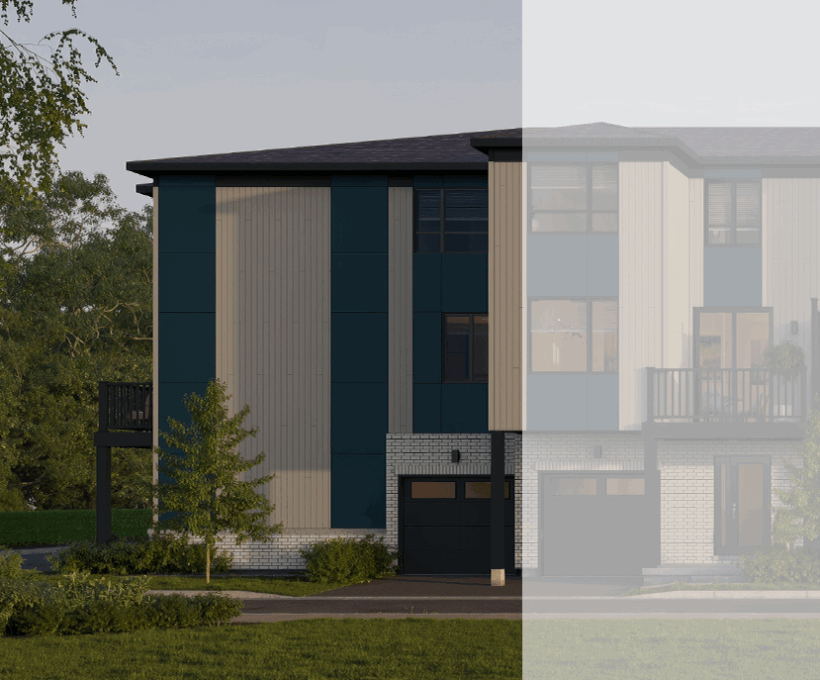
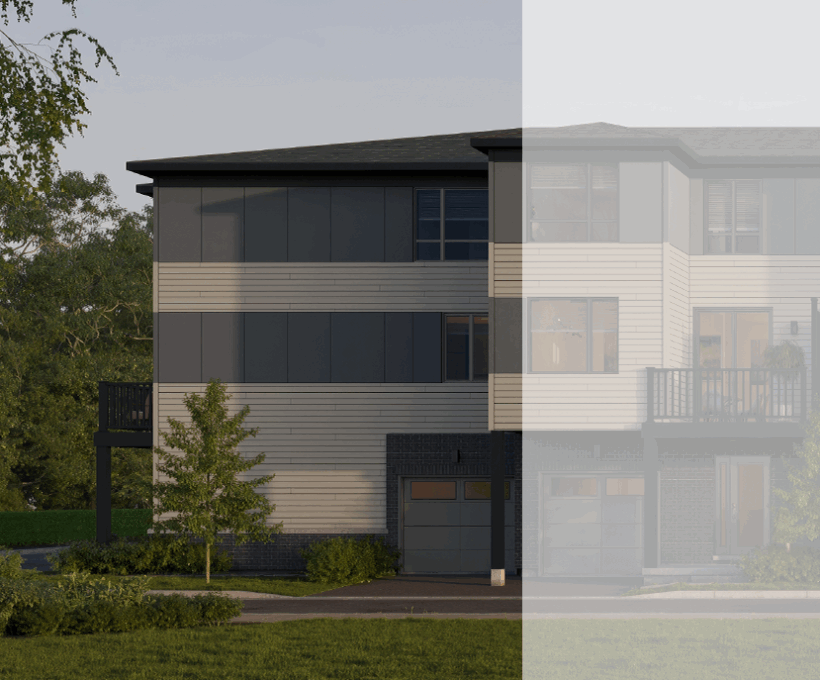
The Sterling corner unit is designed with bright, open spaces and a smart three-level layout. The ground floor features a covered porch, spacious foyer with walk-in closet, and a versatile flex room—ideal for a home office, playroom, or TV lounge—along with direct garage access. On the main floor, the entertainer’s kitchen, complete with a flush breakfast bar and pantry, connects to the dining area and great room. A powder room adds convenience, while the corner balcony with a glass sliding door brings in abundant natural light. Upstairs, the primary bedroom features a roomy walk-in closet, joined by two additional bedrooms, laundry, and the main bathroom. Designer upgrades include adding a private ensuite to the primary bedroom or enhancing the main bath to a deluxe layout.
Back-to-Back Townhomes – Smart & Stylish Features Include:
- 6-Piece Appliance Package
- Wood Composite Core Flooring on Ground & Main Floors
- 9’ Ceilings on Main & Smooth Ceilings Throughout
- Quartz Countertops Throughout
- Pot Light Package
- + More
