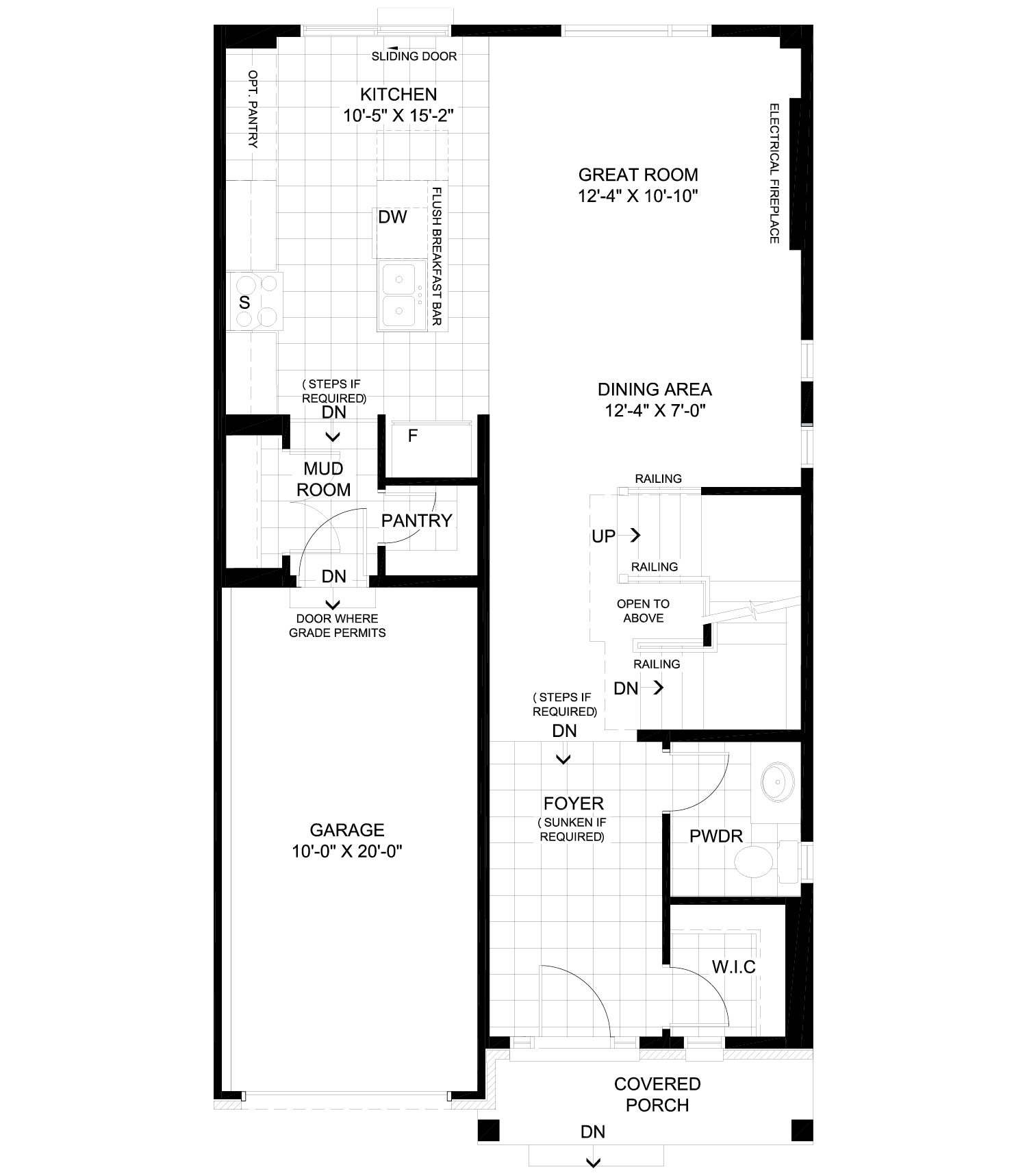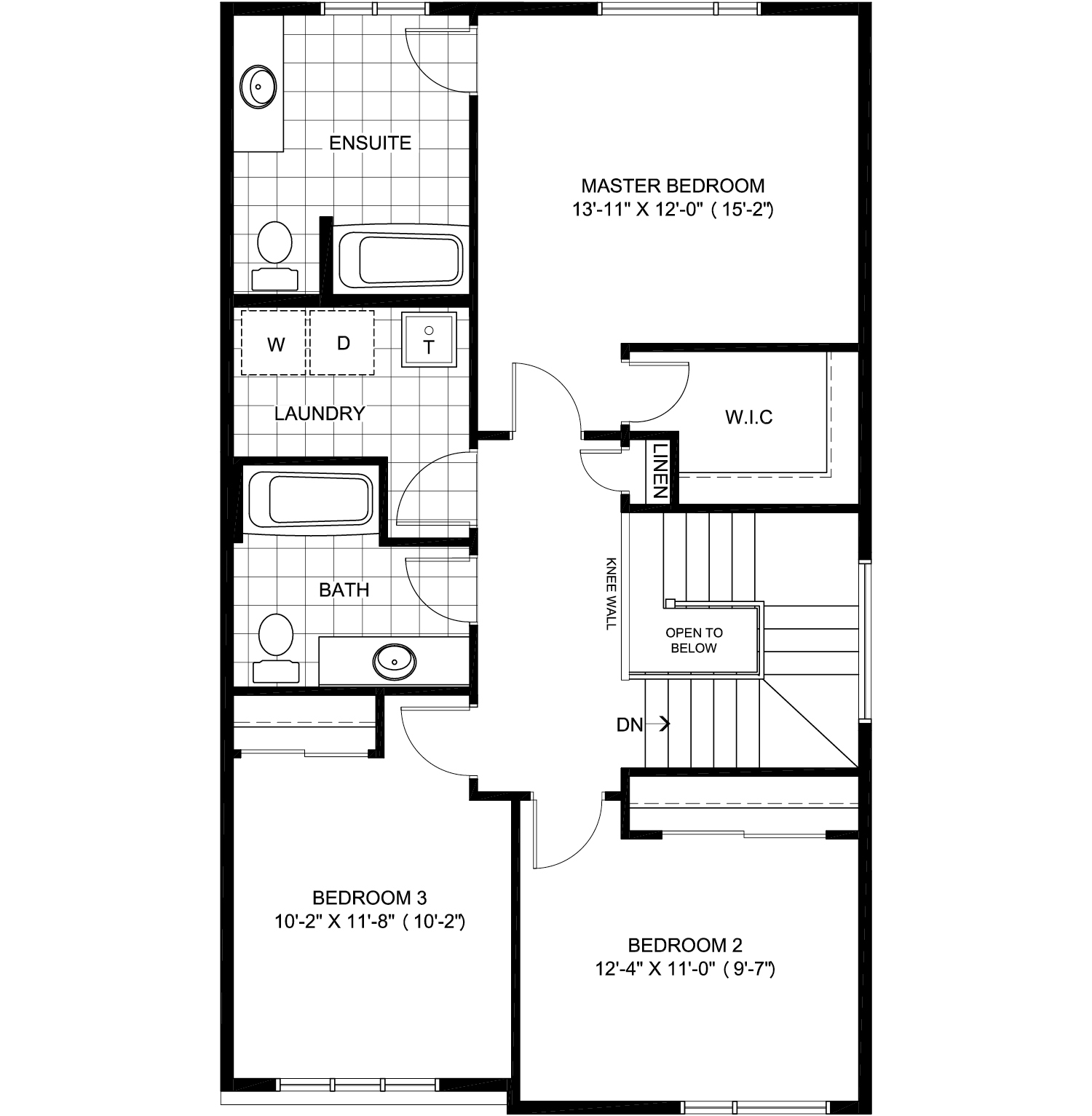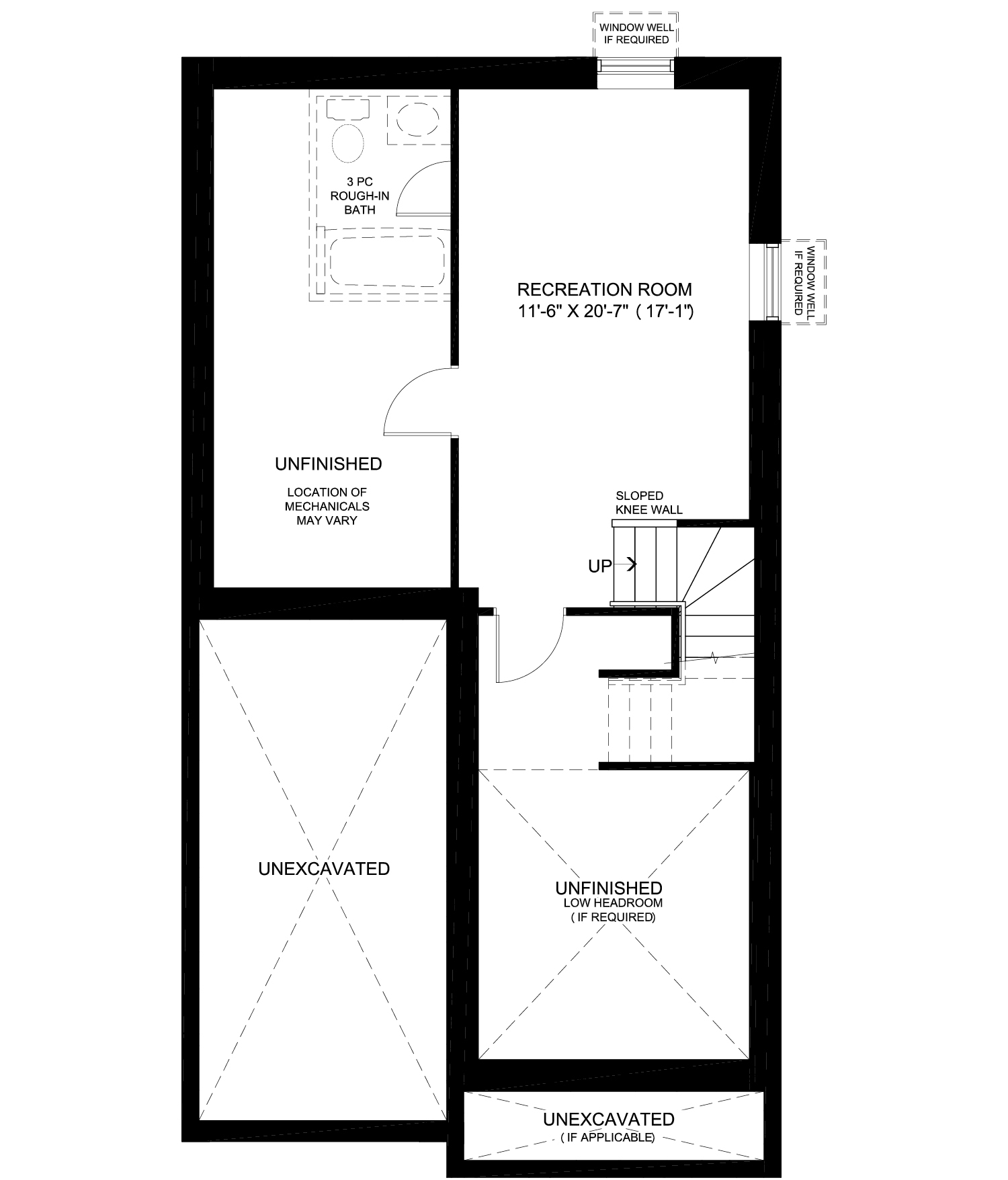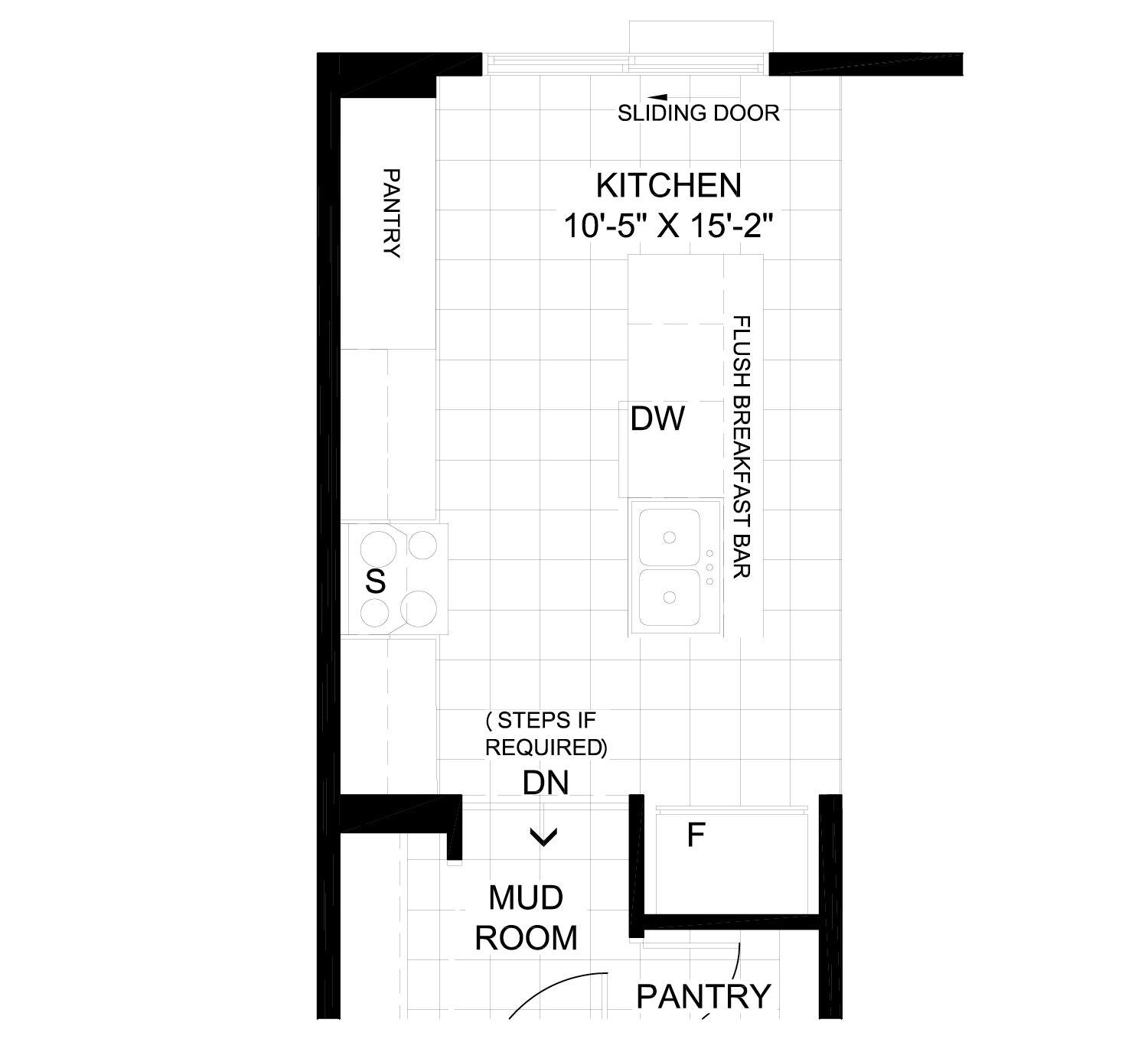The Ashton F – 502 Reflection St
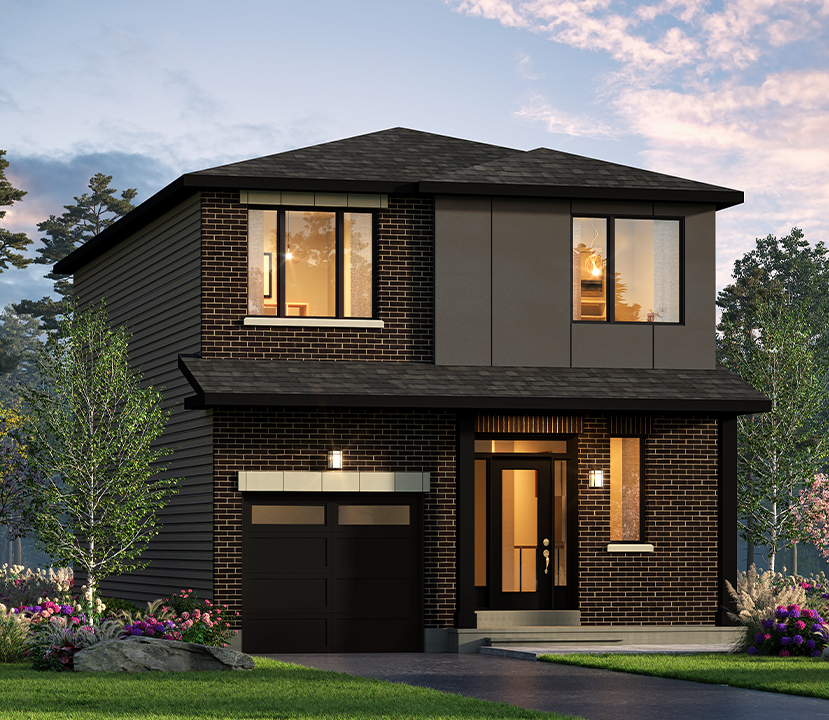
Welcome to 502 Reflection Street in Orleans
This newly released “Ashton” floorplan is a thoughtfully designed home featuring 3 spacious bedrooms, a roomy walk-in closet and an additional pantry within the mudroom, among many other refined details. This home includes approximately $38,000 in upgrades.
Additional features include:
- Rear oversized basement window
- Gourmet kitchen layout featuring a larger island + additional cabinetry space
- Kneewalls upgraded to oak railing
- Hardwood upgraded on the main floor, including kitchen
- Upgraded tile in foyer and mudroom
- Paint: Benjamin Moore “Decorators White” throughout
- Upgraded glass walk-in shower in the primary ensuite, with a double-sink vanity
- Water line for refrigerator
- Central air conditioning
All interior finishes have been curated by a Glenview Homes Design Consultant. For more details, please consult with our Sales Consultant.
