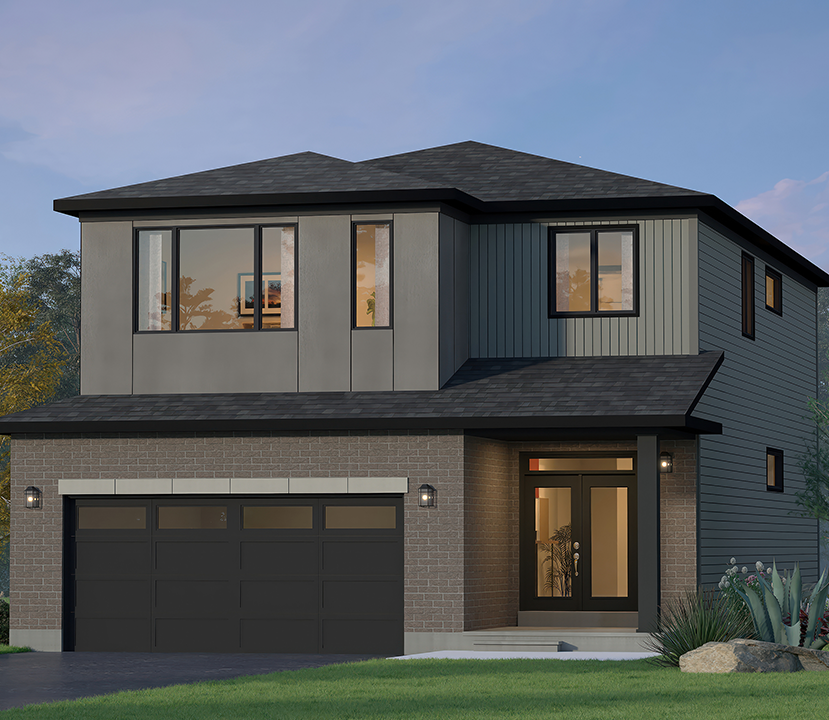The Hampton F – 614 Persimmon Way

Welcome to 614 Persimmon Way in Orleans
Step into comfort and style with this beautifully designed Hampton floorplan, offering spacious, family-focused living with an impressive open-to-above staircase that fills the home with natural light. The master bedroom features generous double walk-in closets, while the optional butler’s pantry with elegant French doors adds function and flair to the main floor. This home includes approximately $46,000 in premium upgrades.
Additional features include:
- Oversized basement windows
- Optional main floor layout with a butler’s pantry + French doors
- Kneewalls upgraded to oak railing
- Hardwood upgraded on the main floor, including kitchen + butlers pantry area
- Upgraded tile in foyer, mudroom, powder + master ensuite
- Upgraded quartz throughout
- Upgraded double sinks in master ensuite, including a bank of drawers
- Water line for refrigerator
- Central air conditioning
All interior finishes have been curated by a Glenview Homes Design Consultant. For more details, please consult with our Sales Consultant.


