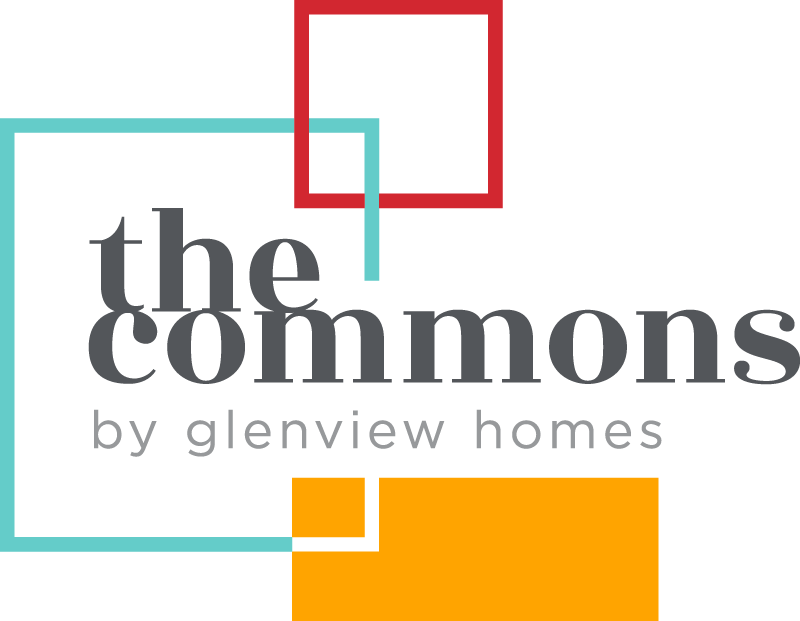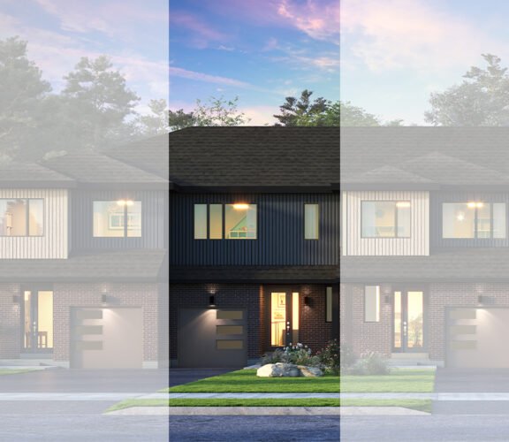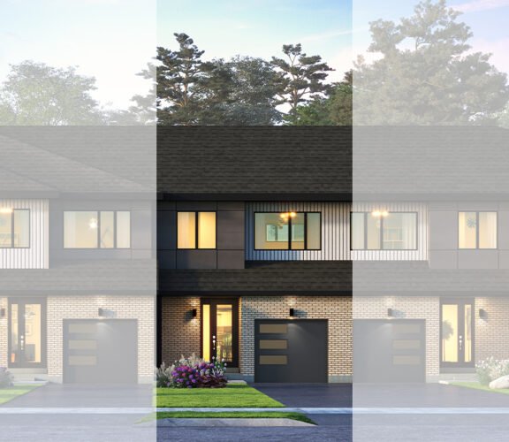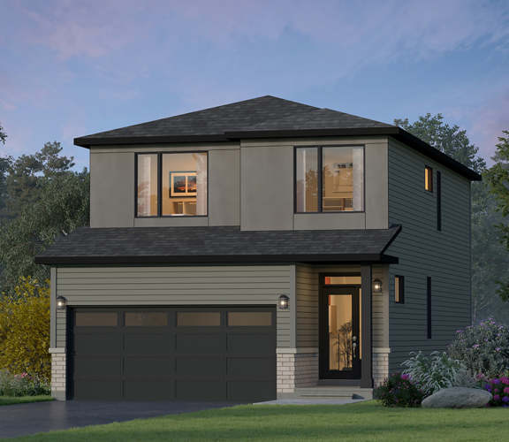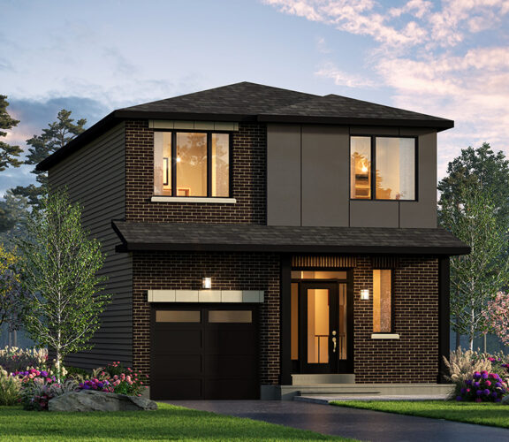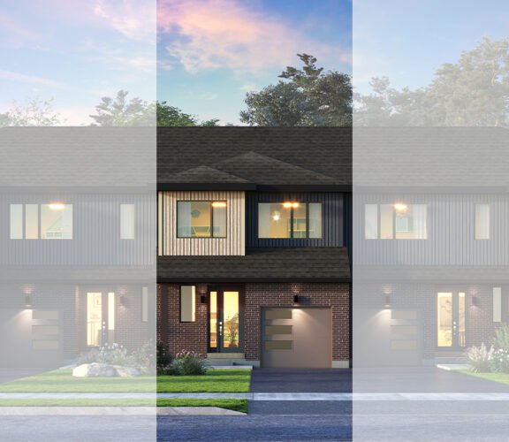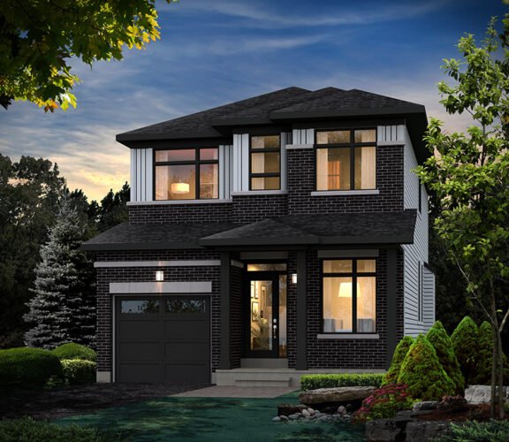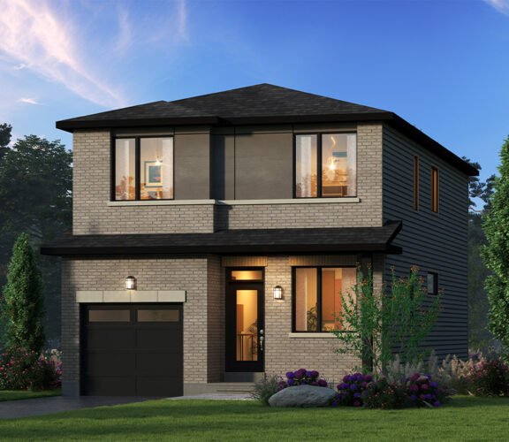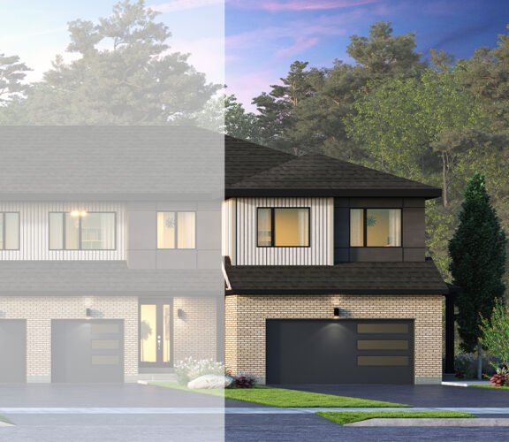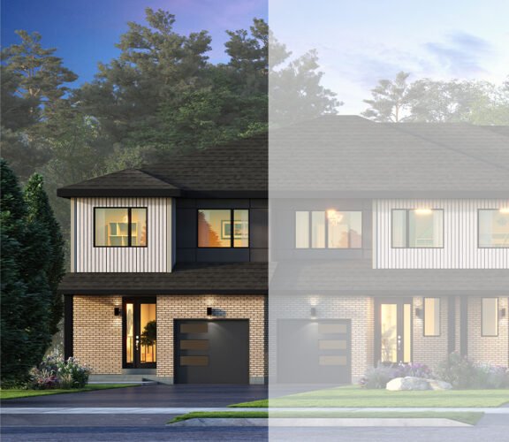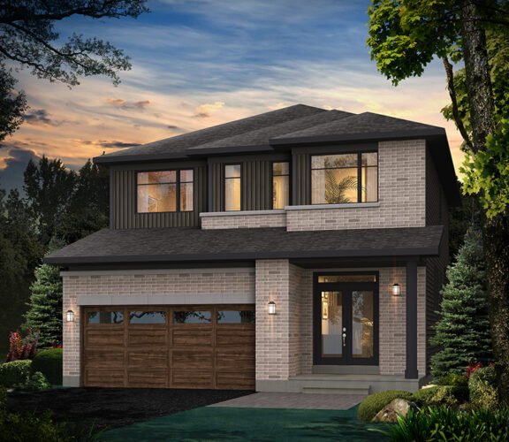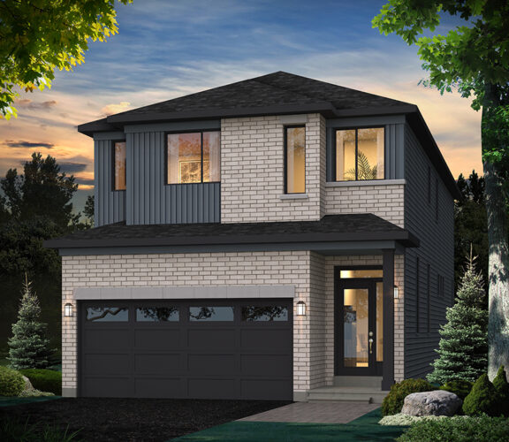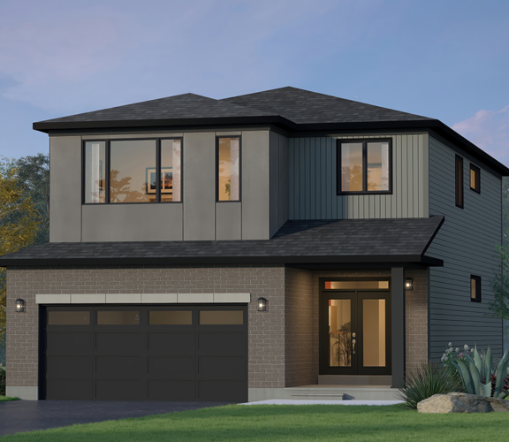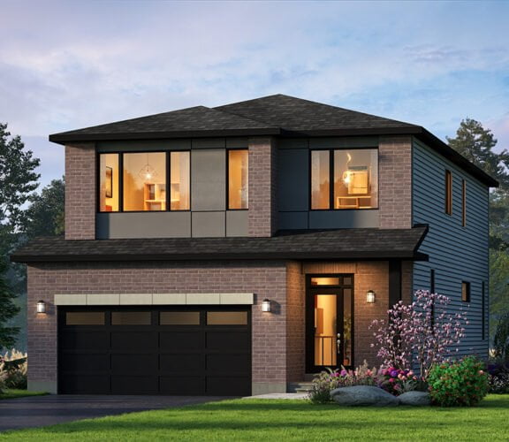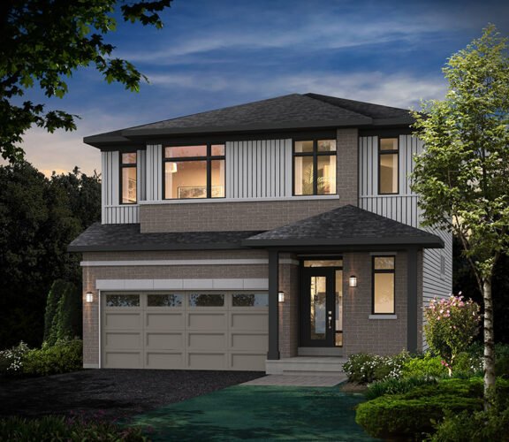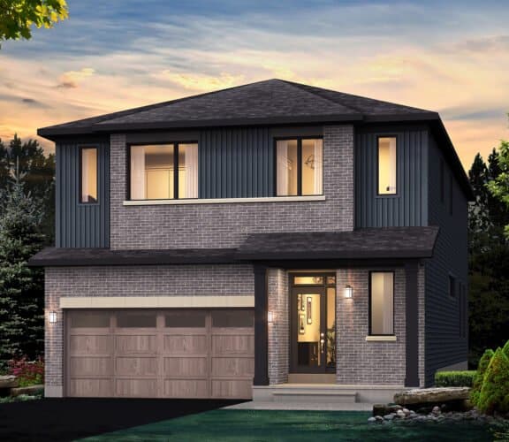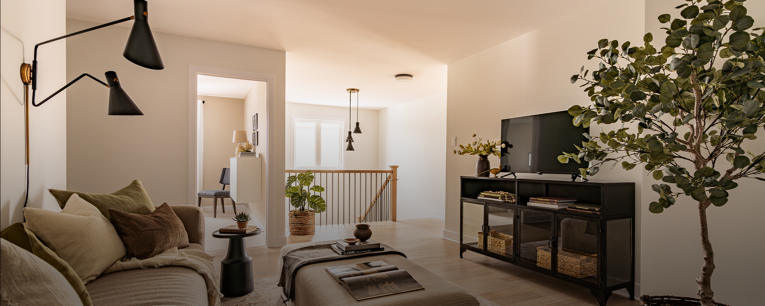
FIND YOUR PERFECT FIT.
Enjoy Sweet Summer Savings with limited-time incentives, including:
• FREE window coverings or air conditioning
• Design Studio credit
• A chance to win a $500 Canadian travel voucher when you visit our Sales Centre
Looking for more ways to personalize? Homes on 36’ lots come with an exclusive $25,000 Design Studio credit – for a limited time only.
Plus, enjoy premium features like 9’ smooth ceilings, quartz countertops, a finished basement rec room, and more.
Explore our collection of 3–5 bedroom townhomes and single-detached homes, designed with the space, style, and flexibility you need.
