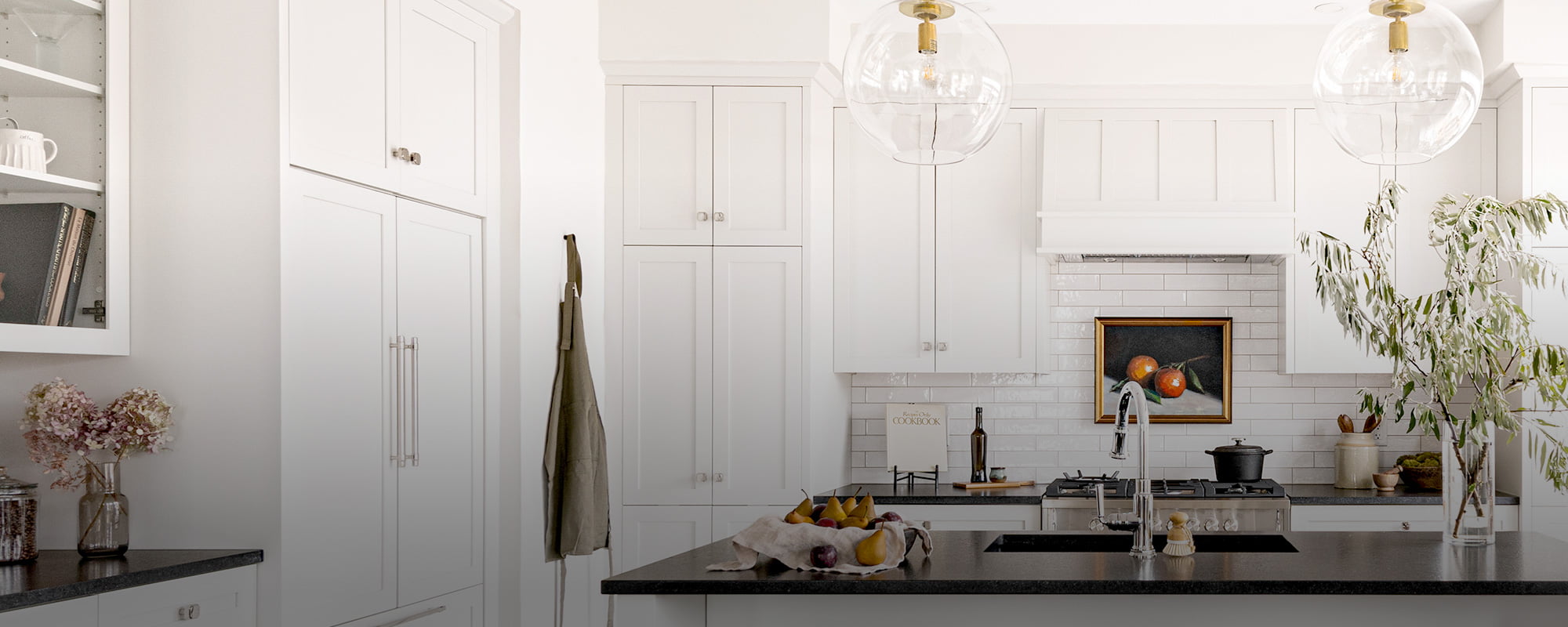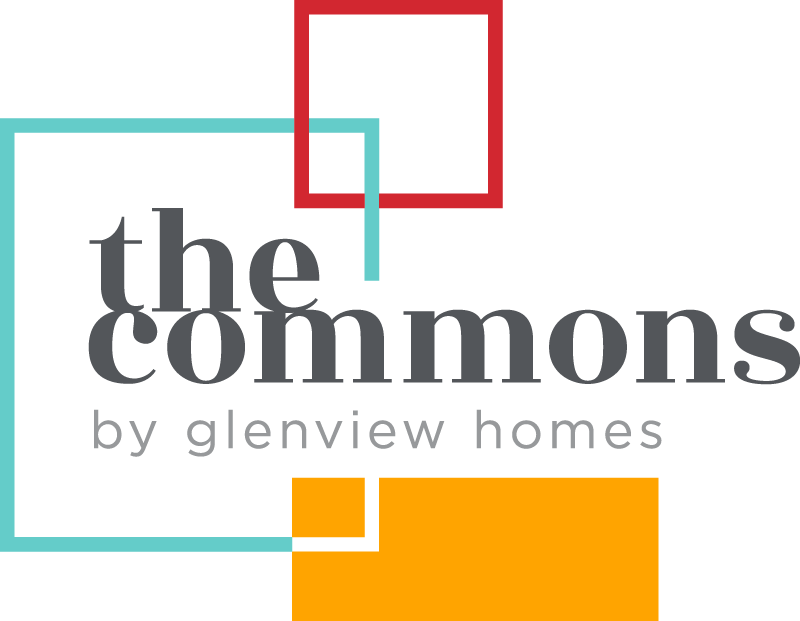The Laurel
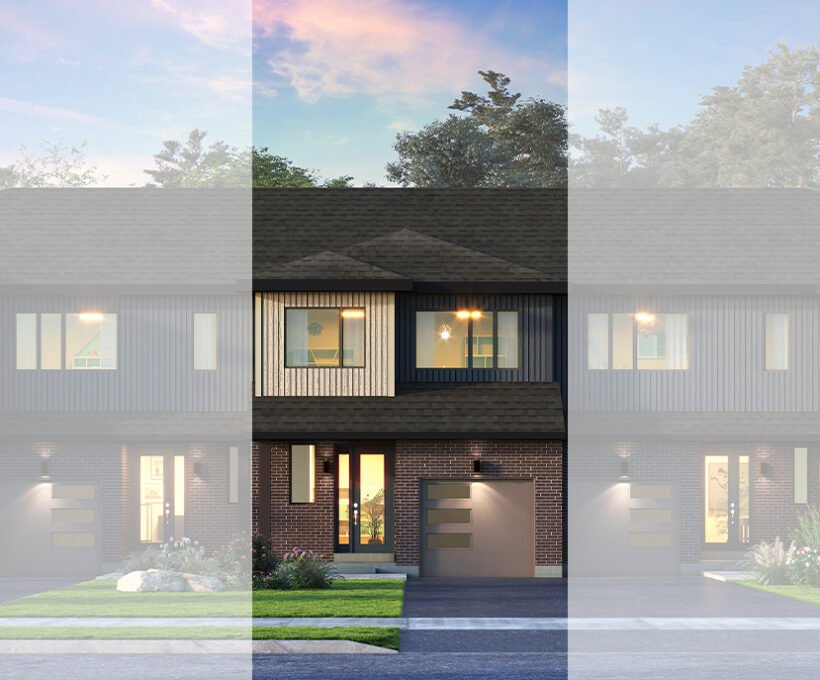
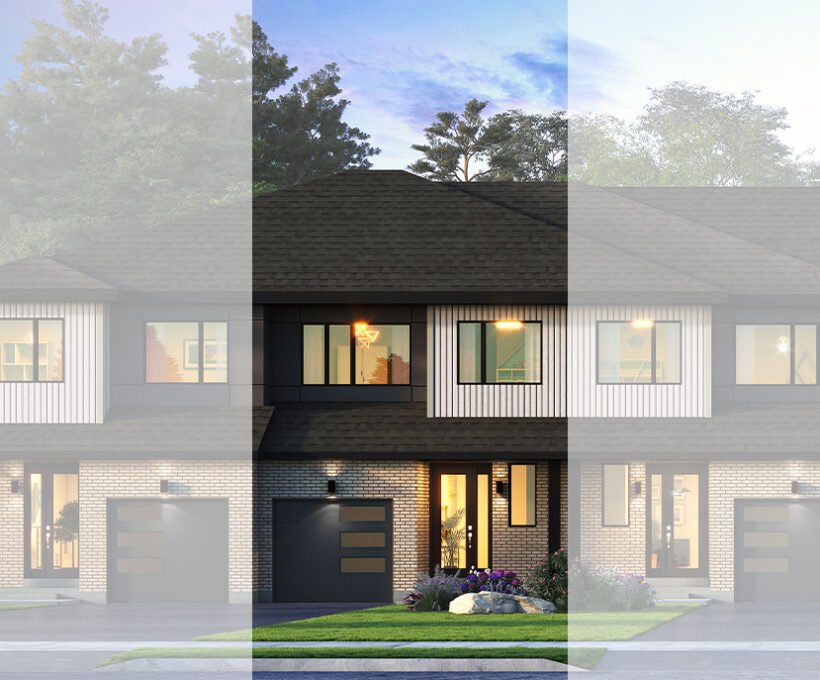
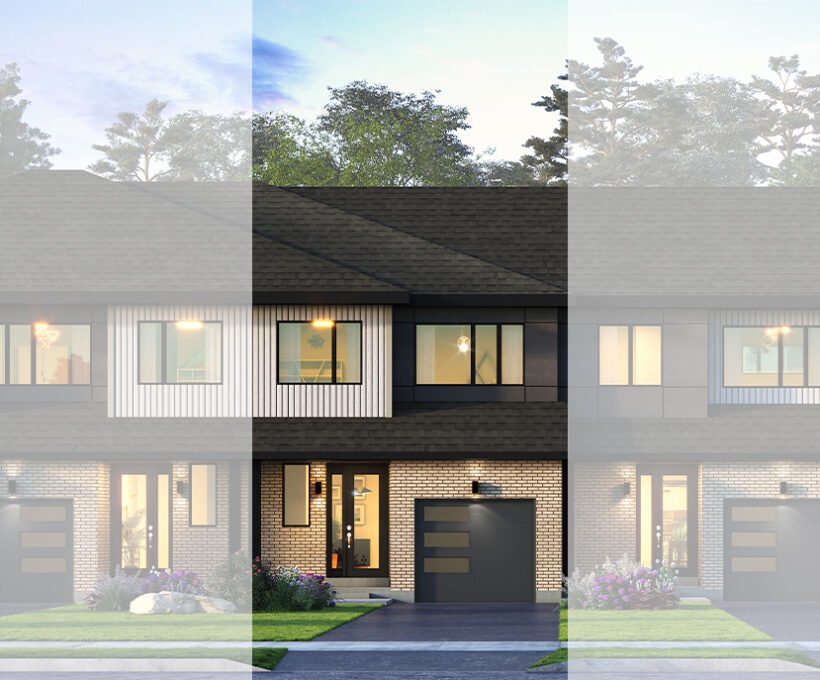
Explore the versatility of “The Laurel” floorplan, featuring an open-concept main floor, mudroom off the garage, and a spacious great room with an entertainer’s kitchen. Elevate productivity with a second-floor pocket office and enjoy the convenience of second-floor laundry and family room. Tailor the space to your needs with optional fourth bedroom and main floor den to create a stylish and functional home that suits your lifestyle.
