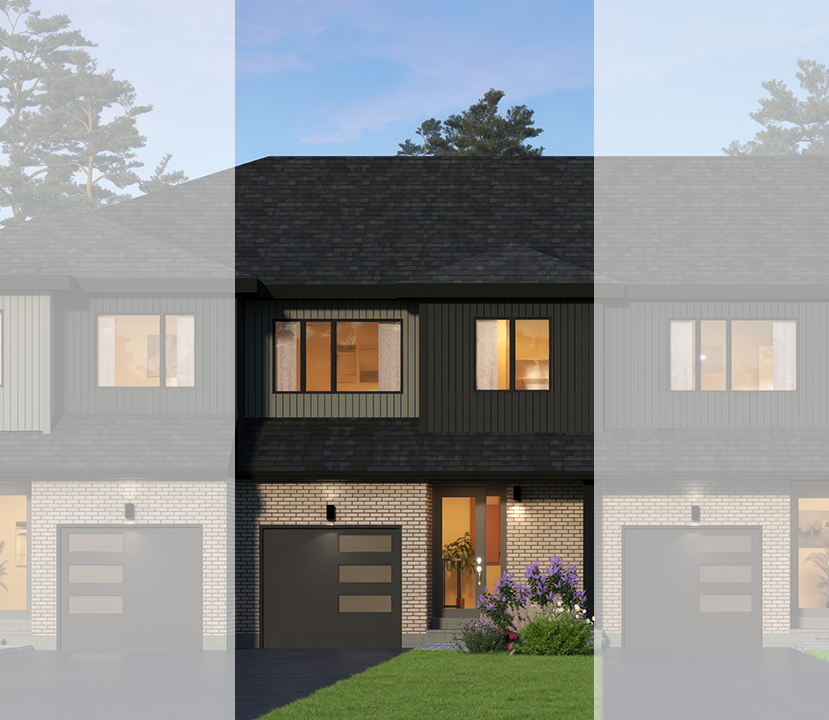The Laurel – 231 Ludis Way

Welcome to 231 Ludis Way in Orleans
The “Laurel” floorplan features an open-concept main floor, mudroom off of the garage and a spacious great room with an entertainers kitchen. This home includes approximately $20,000 in upgrades.
Additional features include:
- Oversized basement read window
- Upgraded kitchen to “enhanced” package including 39″ upper cabinets with soft-close features, one pots + pans drawer
- Pot lights in great room
- Quartz countertops throughout, including bathrooms
- Oversized laundry + WIC in Bedroom 3
- Upgraded railing style
- Water line for refrigerator
- Central air conditioning
All interior finishes have been curated by a Glenview Homes Design Consultant. For more details, please consult with our Sales Consultant.
Floorplans



